
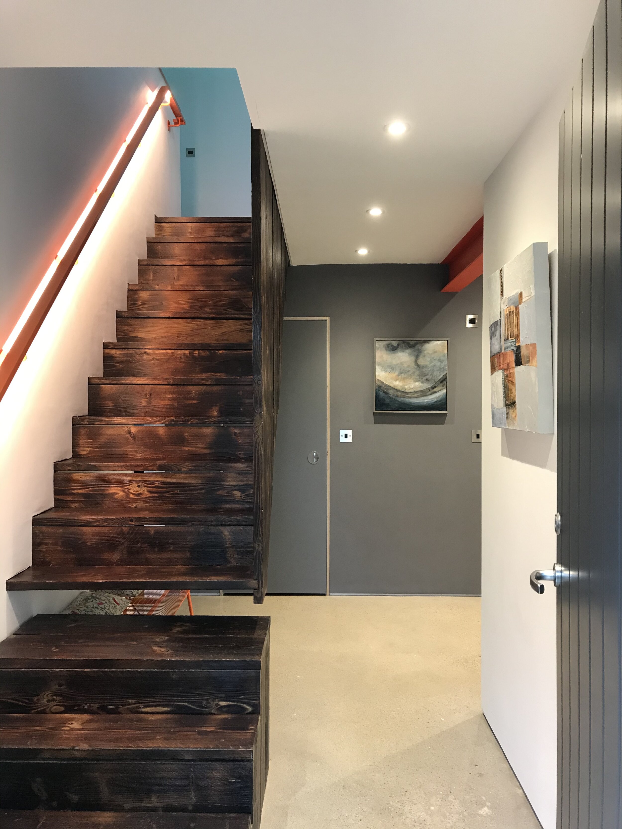
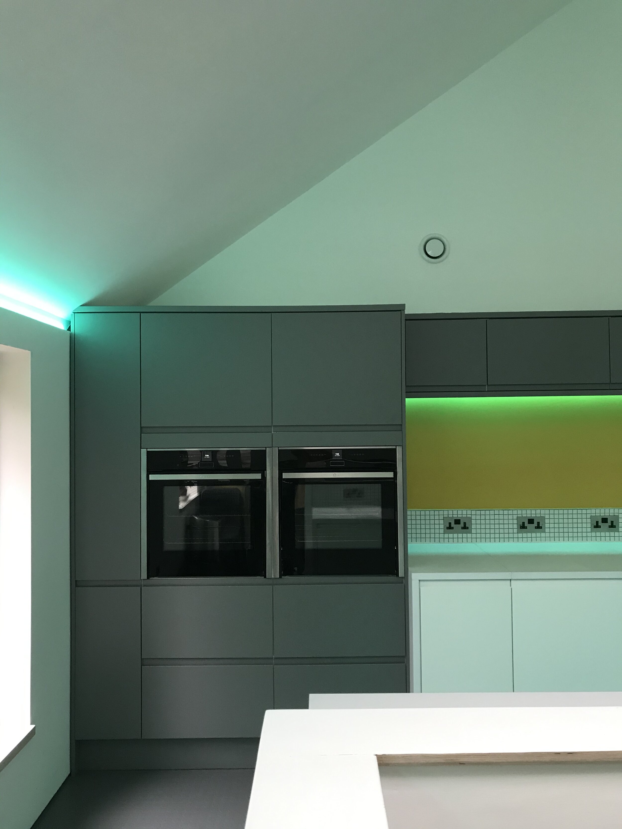
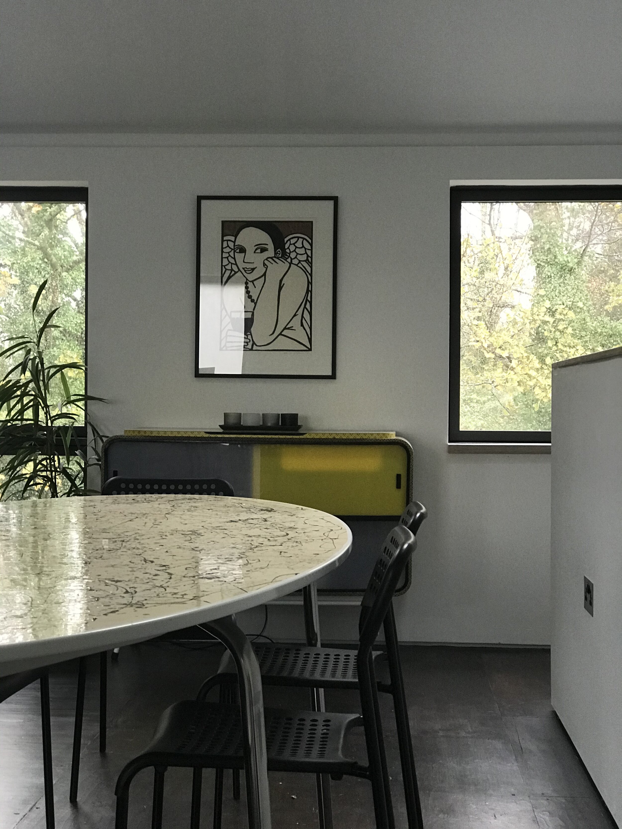
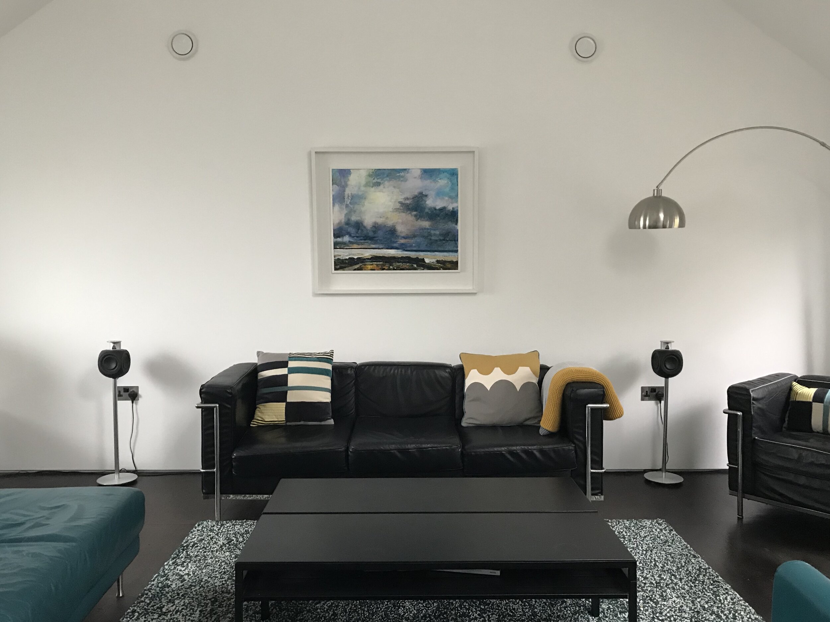
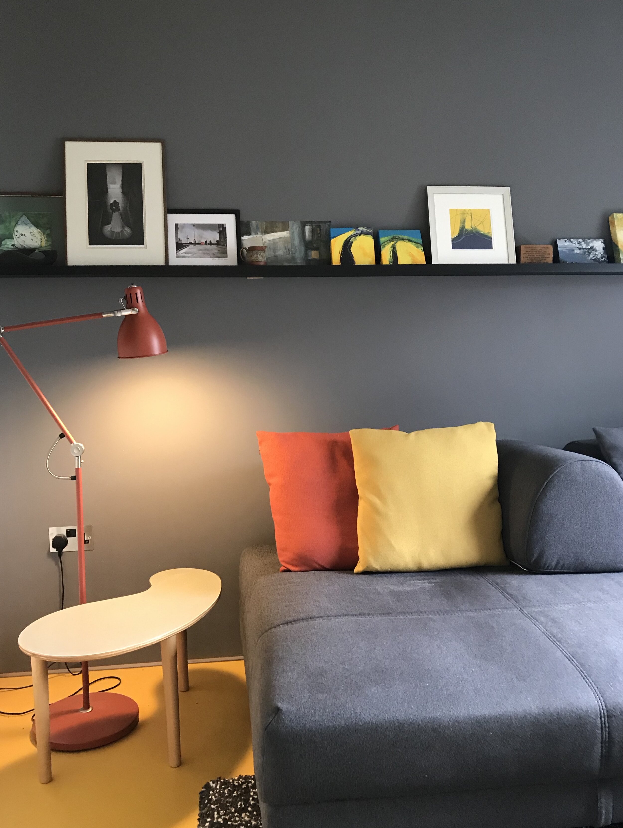
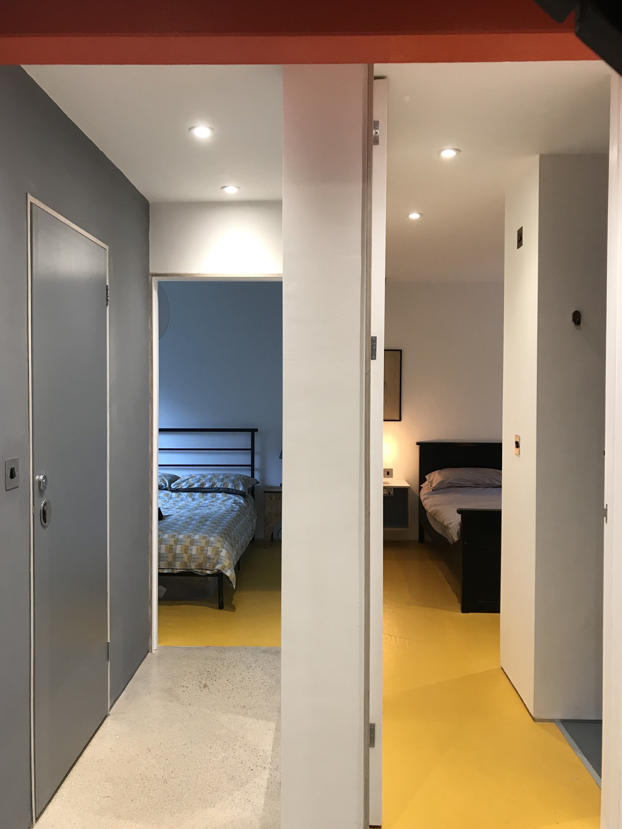
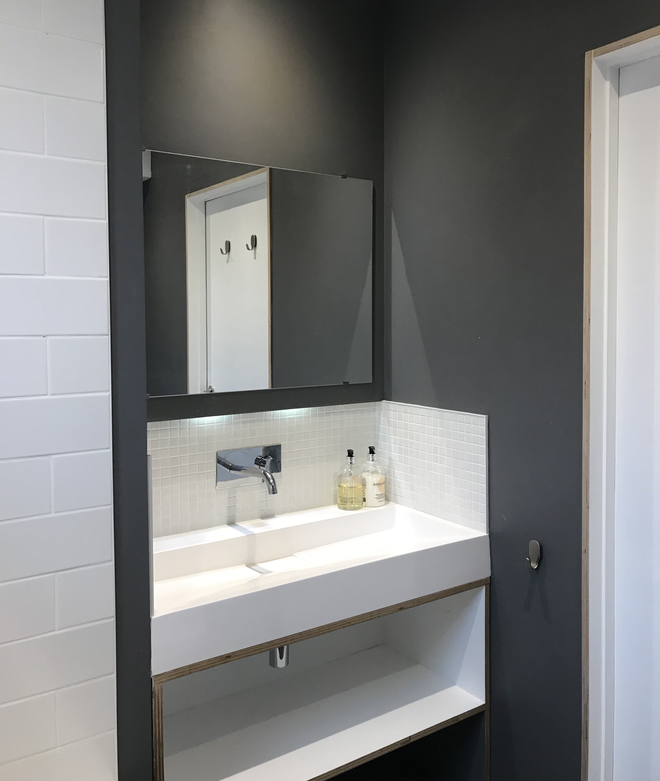




Front Elevation
Two houses, one for ourselves and one for friends. The houses have the same footprint and design language but have significant differences. Both are designed to Passivhaus standards and were built by the two owners together. The photos shown here are of house 2 which has the living space on the first floor and bedrooms on the ground floor.